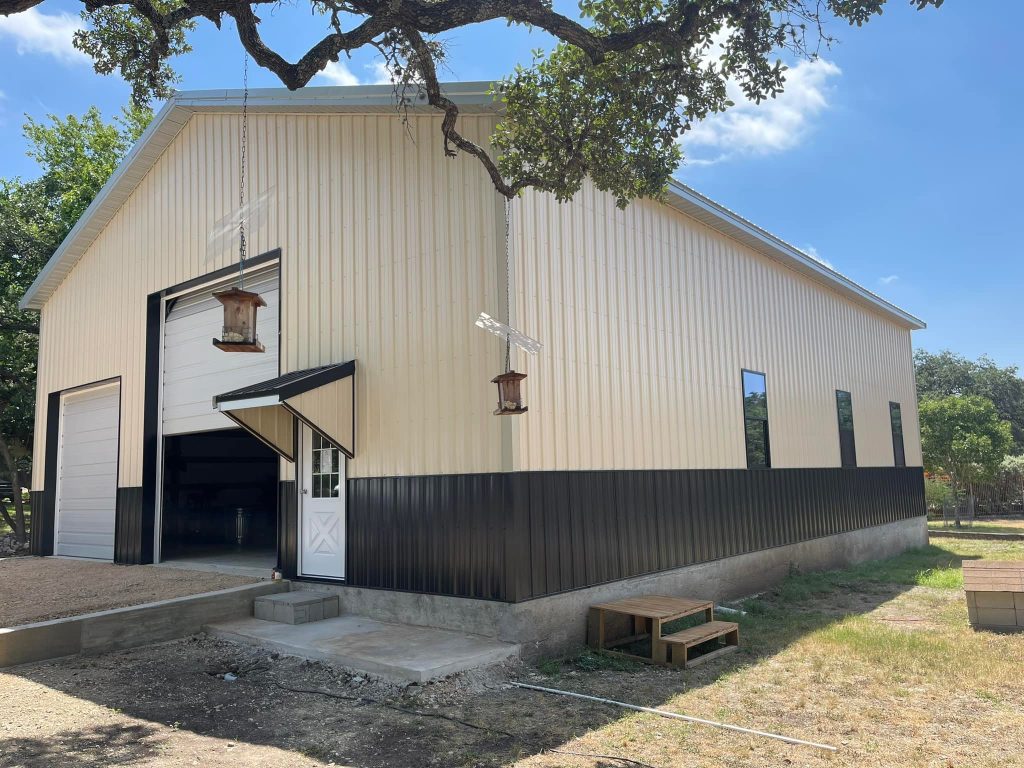Transforming Spaces with Steel
Discover innovative solutions in steel building construction process. Our team blends quality with creativity, ensuring that every project meets your specific needs. Let’s explore how we can elevate your space.
Building Your Vision
Our Process: From Concept to Completion
At Suburban Buildings, we guide you through each step of your building journey. Starting with a consultation, we listen to your needs and discuss possibilities. Our approach combines design expertise with quality materials to create structures that not only meet but exceed your expectations. We will cover essential aspects such as timelines, budgets, and project details to ensure clarity. Throughout the construction process, we prioritize communication, providing updates to keep you informed and involved. By ensuring a collaborative approach, we aim to deliver a final product that reflects your vision and enhances your space. With a commitment to excellence, we make your steel building project straightforward and fulfilling.
Understanding Your Needs
Your project starts with us taking the time to understand your needs. We don’t just build; we listen. We’ll have a thorough discussion about what you envision for your build and how it fits into your lifestyle or business. By aligning our expertise with your goals, we ensure that every aspect of the project reflects your requirements. Our commitment is to keep you informed, involved, and at ease throughout the entire process, ensuring a partnership based on trust.
The Journey
Key Stages of Your Construction Journey
We have our 9 step process outlined below to help you understand what it’s going to take to get your new Suburban Building from concept all the way through completion. We can explain each step in more detail during our project consultation with you.
Steel Building Construction Process ensures success. Learn more from MBMA.

Our Process
How We Do It
Step 01
Request for Estimate
Fill out our Request for Estimate form. Please fill it out as complete and as accurately as possible. This will help us as we begin to prepare for your design consultation.
Step 02
Design Consultation
We will contact you for a personal design consultation. After we have a clear understanding of your needs we will design your building on our 3D Software and provide you with visuals of what your new building will look like.
Step 03
Site Visit
Once you have a design and proposal in hand and decide to move forward with us, we will want to have a site visit to ensure that where you want to put the building will work. You will need to know what your set backs are and where your water/sewer laterals are running through your property.
Step 04
Permit Preparation
We will work with you to determine what your local building code requires. If you are building in a non-coded area, we will go straitght to approval. If code requires project specific engineering, your job will be sent to an engineer. Otherwise if you need a permit, we will gather up the documents that you need to apply for your permit.
Step 05
Process Materials
Once your permit has been issued, we will begin to process all of the materials to build your new building. This is also when site clearing and pad preparation should begin.
Step 06
Pre-Scheduling
Upon completion of the building pad and materials have been ordered, we begin to look at tentative delivery dates. Because we are a construction company and we have to partner with mother nature on every project, this step is a moving target and gets updated everyday leading up to delivery. This will ensure that your materials are not laying on the ground too long before construction begins.
Step 07
Delivery
Your delivery date will be based on when our next available construction crew will be ready to start your project. The tentative delivery date is adjusted each week leading up to the actual delivery which will be 3-5 days prior to the start of construction.
Step 08
Construction
Now that all of the hard work is done, its time to sit back and watch the magic happen. Your new Post-Frame Building is now becoming a reality.
Step 09
Finish Work
Once the shell of your building is complete, we schedule the rest of the trades in to finish concrete, spray foam, gutters and overhead doors.
Ready to Build Your Dream?
Let’s discuss how we can turn your vision into a reality. At Suburban Buildings, we specialize in custom steel constructions tailored to your needs. Whether you’re looking for a residential barndominium or a commercial space, our team is here to guide you. Reach out for a consultation today and let’s get started on your project!
