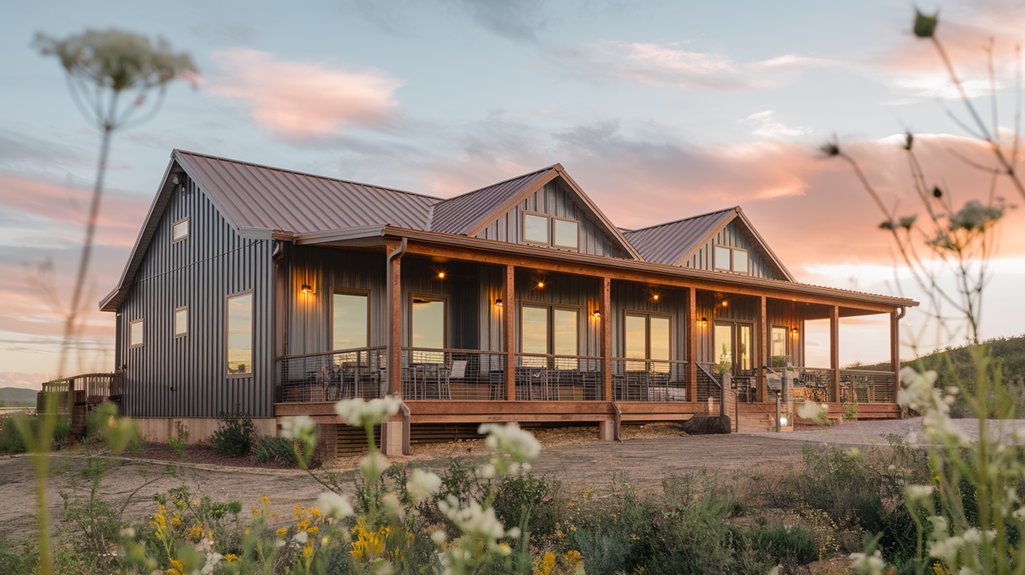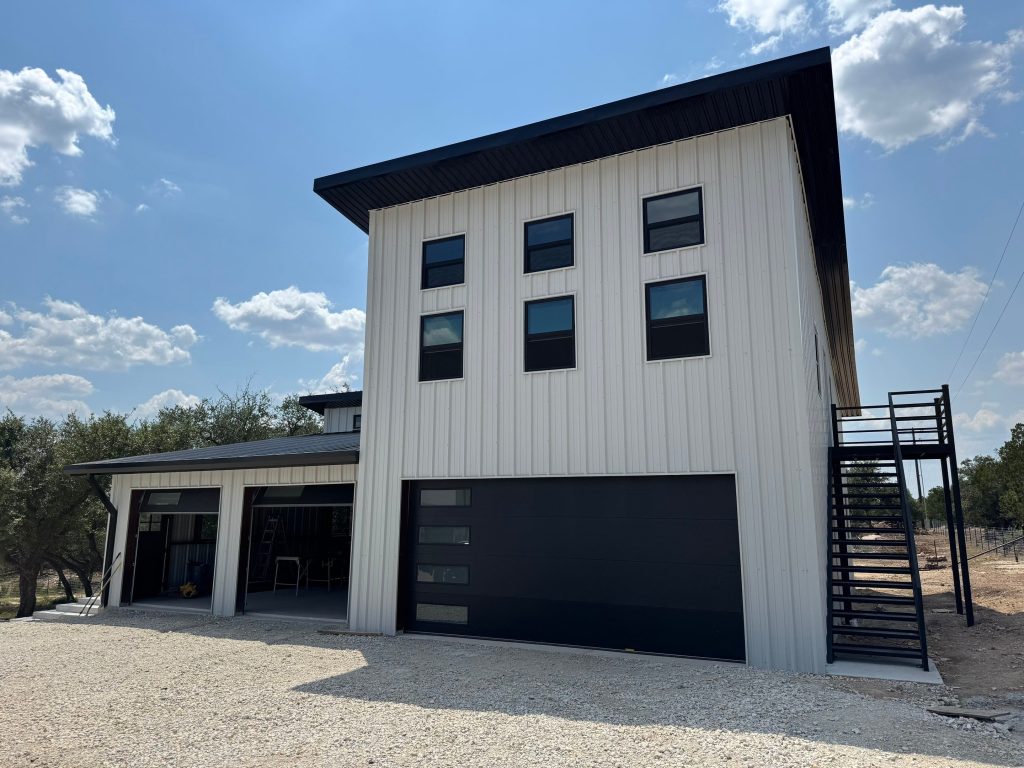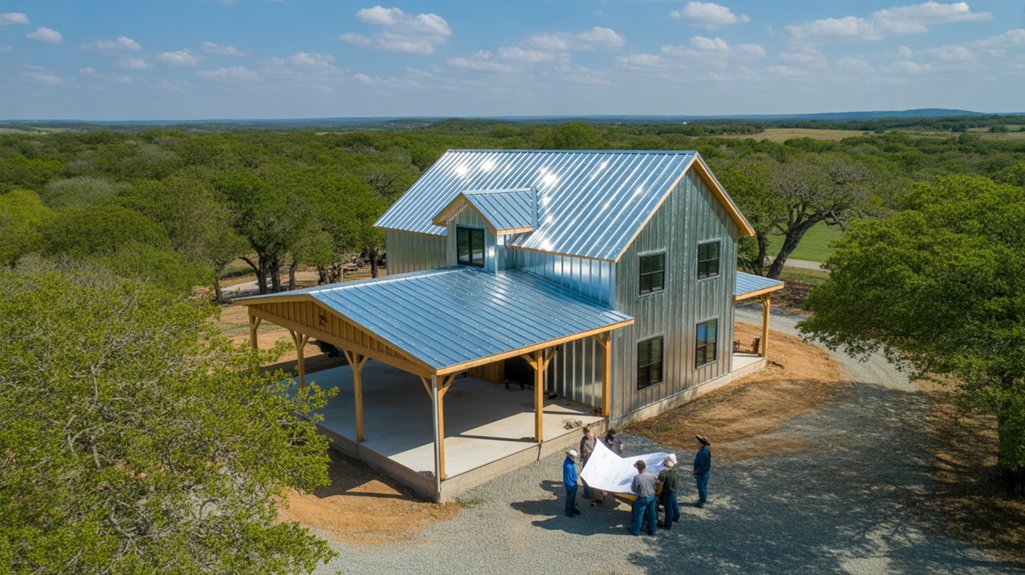Why Barndominiums Are the Perfect Fit for Boerne, TX Homeowners
If you’re considering a home in Boerne, TX, barndominiums might just be the perfect option for you. Their unique blend of rustic charm and modern convenience resonates with the area’s agricultural roots. With customizable designs tailored to your lifestyle, these homes offer more than just shelter. They create a space where you can truly thrive. But what makes them stand out in a community rich with tradition and natural beauty?
Key Takeaways
- Barndominiums in Boerne TX blend rustic aesthetics with modern living comforts in the heart of the Hill Country.
- Customizable layouts make these homes ideal for diverse lifestyles and personal preferences.
- Energy efficiency features reduce utility costs and support sustainable living.
- Open floor plans and high ceilings provide ample room for family and hobbies.
- Boerne’s vibrant community enriches the barndominium lifestyle with local events and scenic surroundings.
The Appeal of Rustic Living in Boerne
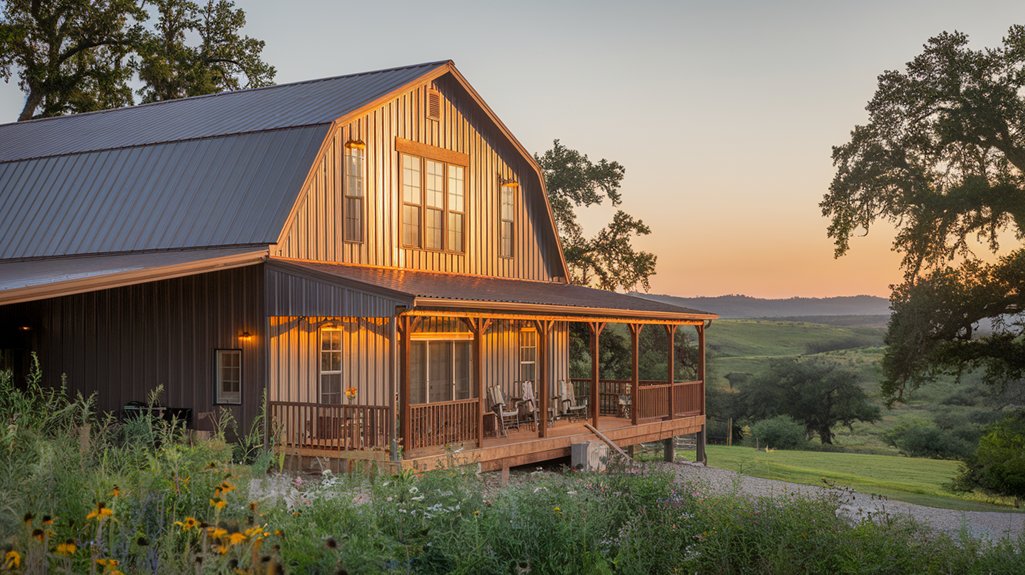
If you’re drawn to the charm of rustic living, Boerne offers an idyllic setting that perfectly complements the barndominium lifestyle. Nestled in the Texas Hill Country, this charming town boasts stunning natural surroundings, making it a prime location for your dream home.
As you design your barndominium, you’ll find endless inspiration in the picturesque environment, blending modern comforts with the timeless allure of rural living. Here, every day feels like a retreat into nature.
Versatility and Customization of Barndominiums
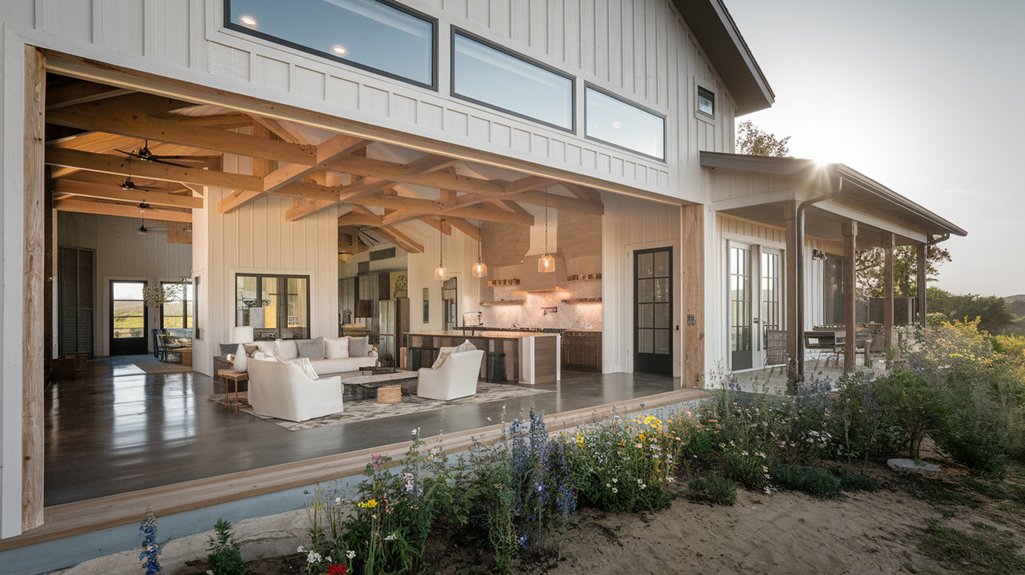
Barndominiums in Boerne TX offer exceptional versatility and customization that make them a standout residential option. Whether you’re designing for function, style, or both, your vision can come to life.
- Open Floor Plans: Ideal for gatherings or personal retreats.
- Exterior Finishes: Choose rustic metal, stone, or modern paneling.
- Interior Styles: From farmhouse to industrial, the choice is yours.
- Functional Spaces: Add home offices, art studios, or guest suites with ease.
Embracing the Agricultural Heritage
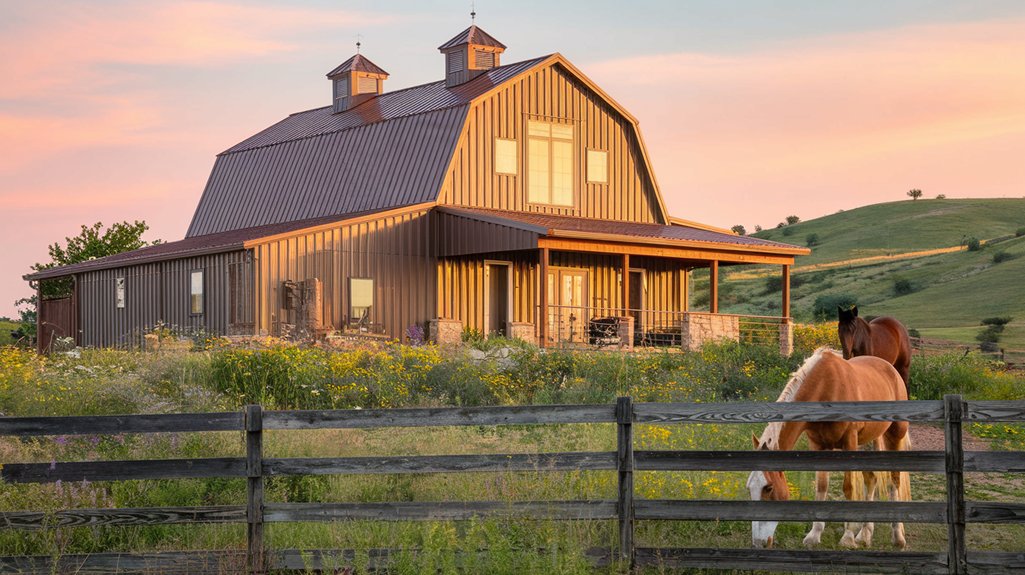
Barndominiums in Boerne TX reflect the area’s agricultural legacy through their barn-inspired exteriors and spacious interiors. These homes combine rural style with functionality, ideal for both modern families and retirees.
Energy Efficiency and Sustainability Benefits
Living in a barndominium doesn’t mean sacrificing efficiency. In fact, these homes are known for:
- Solar Panel Integration
- Insulated Metal Panels
- Eco-Friendly Materials
- Smart Thermostats and LED Systems
To learn more about energy-efficient materials, check out this guide from Energy.gov.
Ample Space for Families and Hobbies
| Feature | Family Use | Hobby Use |
|---|---|---|
| High Ceilings | Spacious communal areas | Vertical storage and loft spaces |
| Open Layout | Entertaining guests | Creative workspaces |
| Bonus Rooms | Kids’ playroom or guest suite | Crafting, gym, or music studio |
Modern Amenities in a Unique Setting
From high-speed internet to smart lighting, barndominiums in Boerne TX offer everything modern homeowners expect—without losing their rustic appeal.
Community and Lifestyle Integration
Boerne offers the perfect backdrop for the barndominium lifestyle, thanks to events like the Boerne Market Days and a strong network of local artisans and businesses.
Frequently Asked Questions
What’s the average cost of barndominiums in Boerne TX?
Typically ranges from $100 to $150 per square foot, depending on design complexity and materials.
Can I finance a barndominium like a traditional home?
Yes. Construction loans and conventional mortgages are available, though some lenders specialize in unique builds like barndominiums.
Is Boerne a good place for families?
Absolutely. With excellent schools, family-friendly parks, and a close-knit community, Boerne is a great place to settle down.
Barndominiums in Boerne TX offer a lifestyle rooted in tradition, enhanced by modern amenities and surrounded by natural beauty. Whether you’re designing your forever home or downsizing into something simpler, barndominiums provide the flexibility, charm, and community connection that today’s homeowners crave. Ready to build yours? Contact Suburban Buildings today to start planning your custom barndominium in Boerne.

